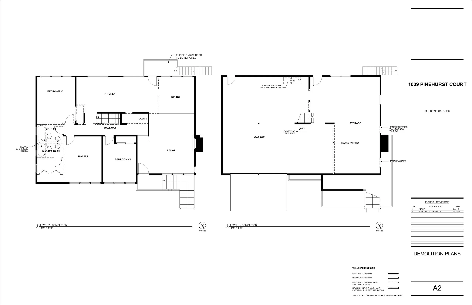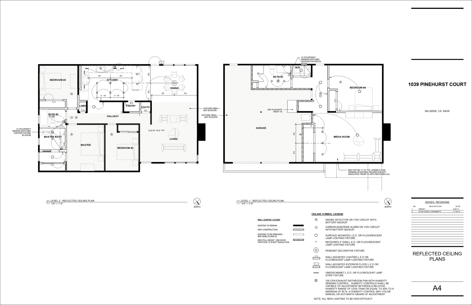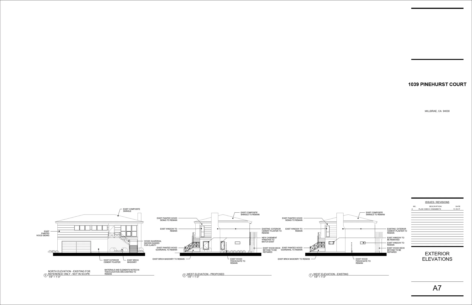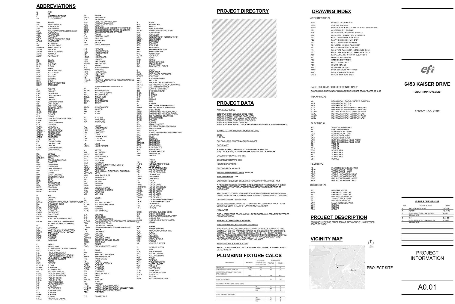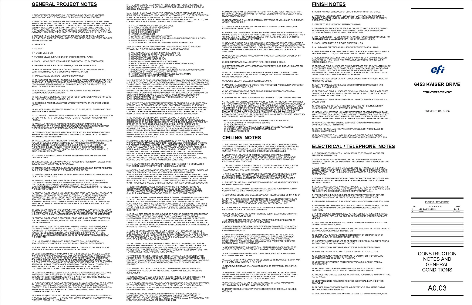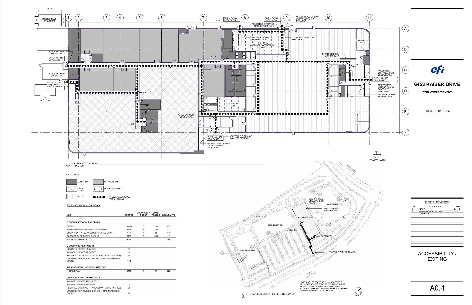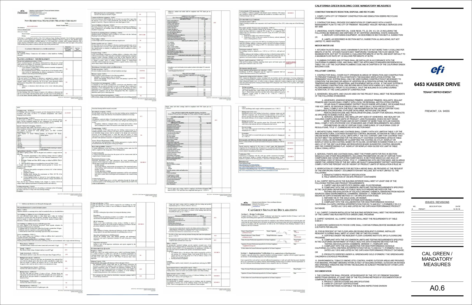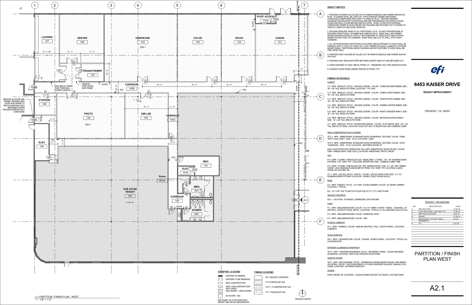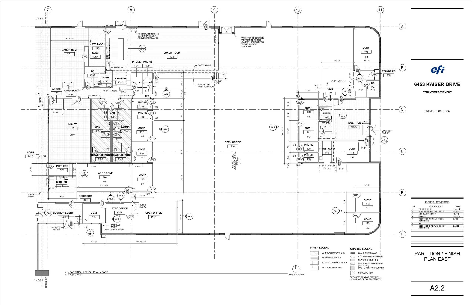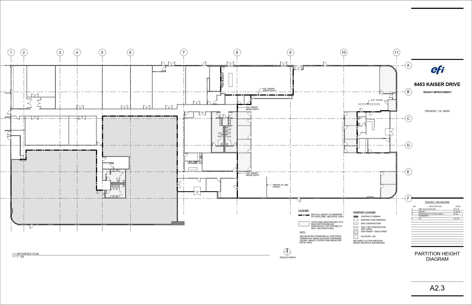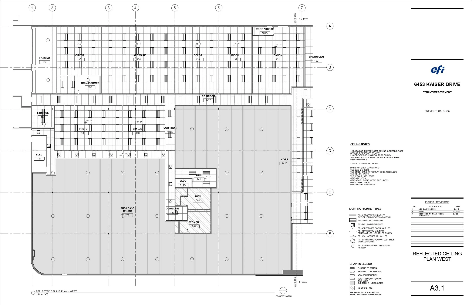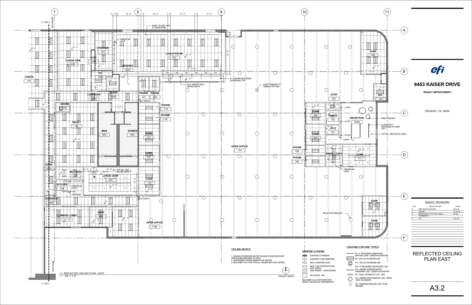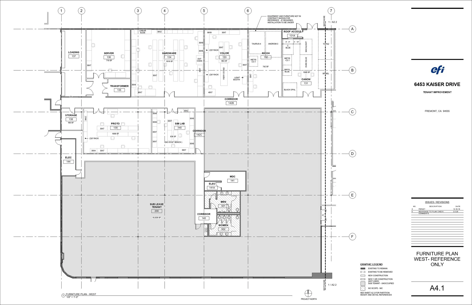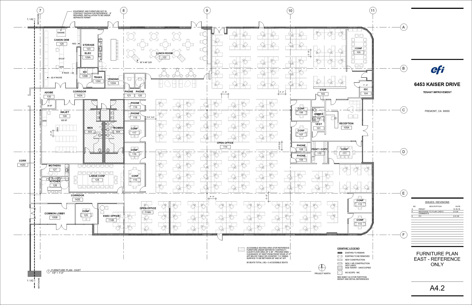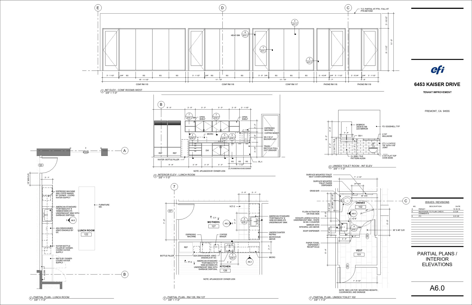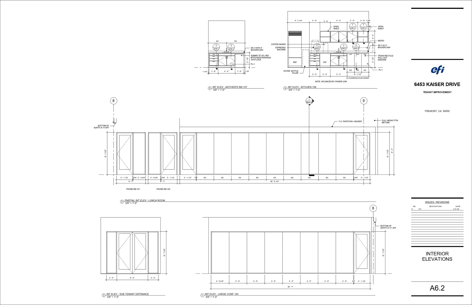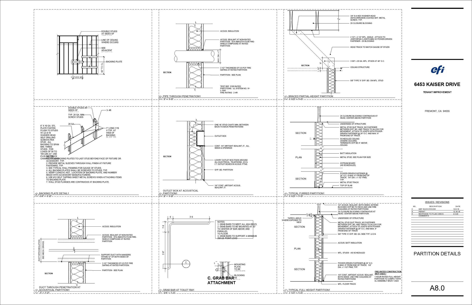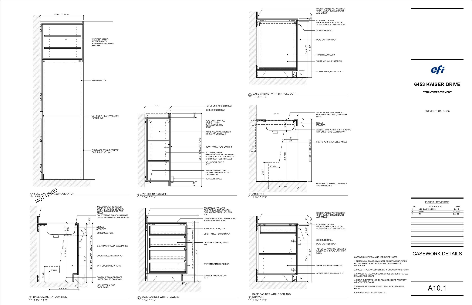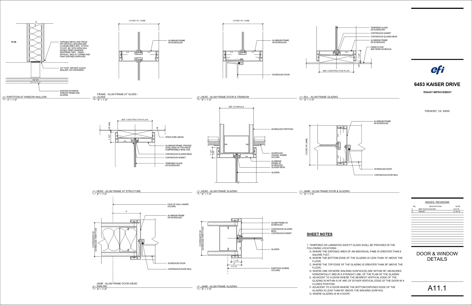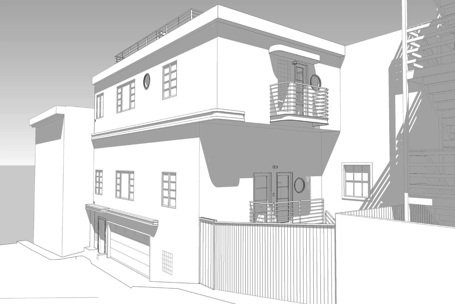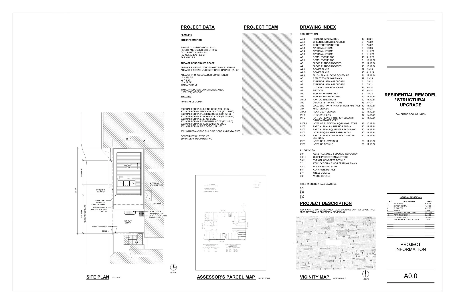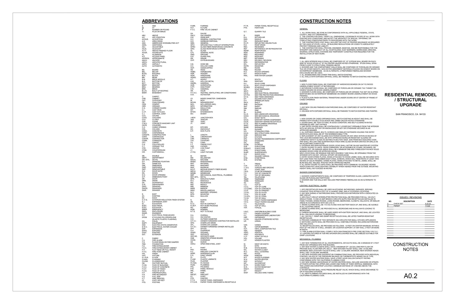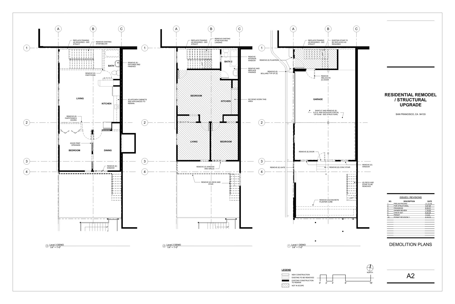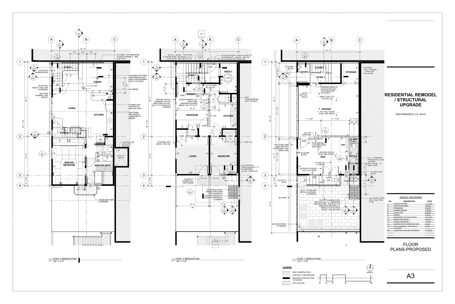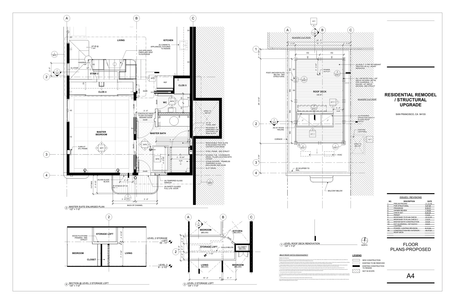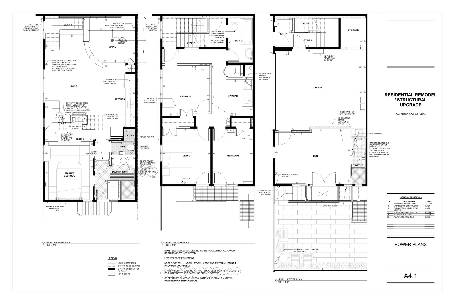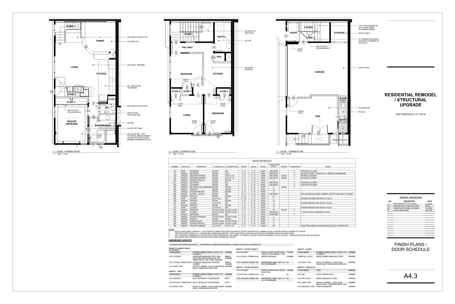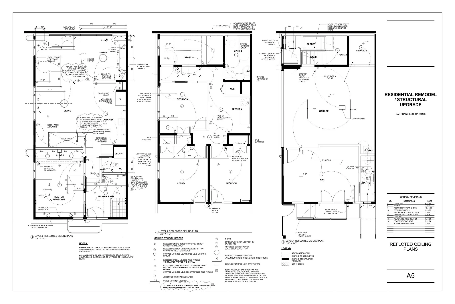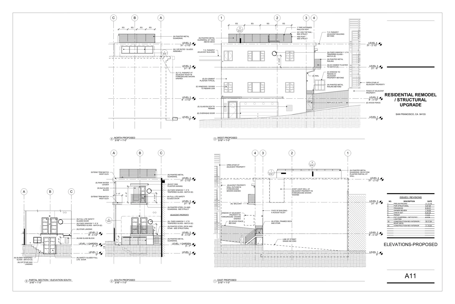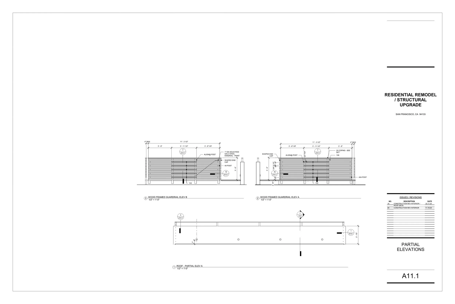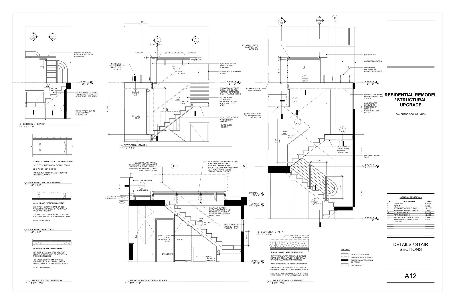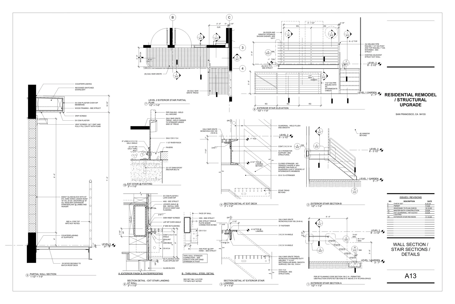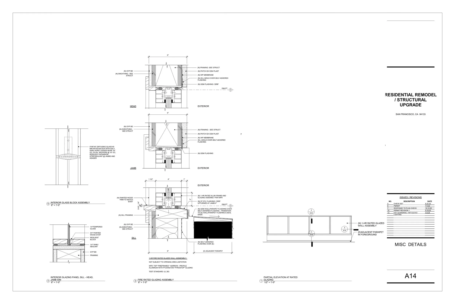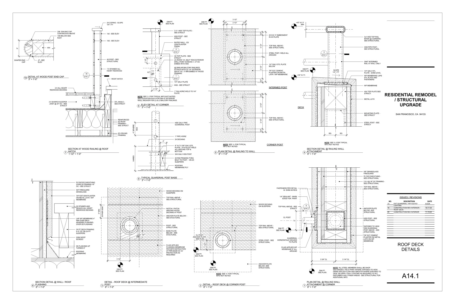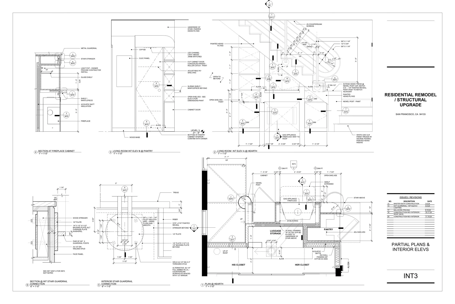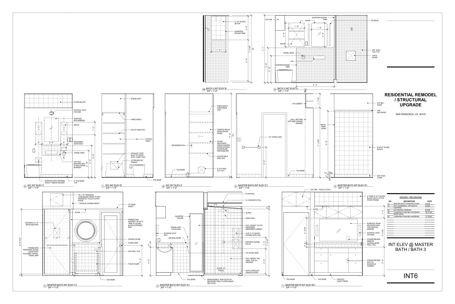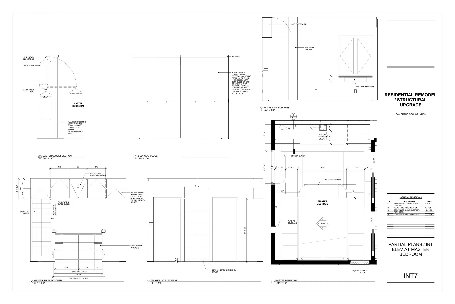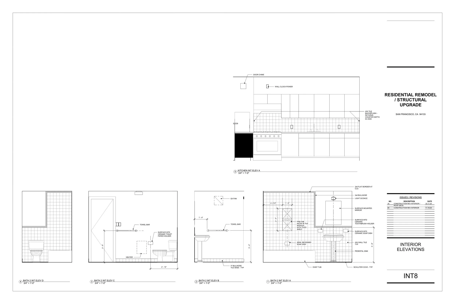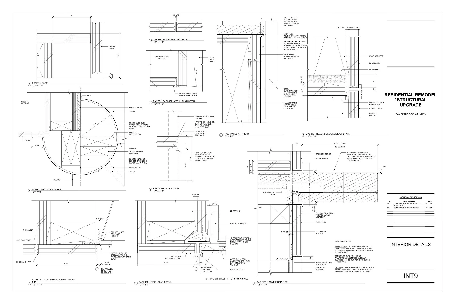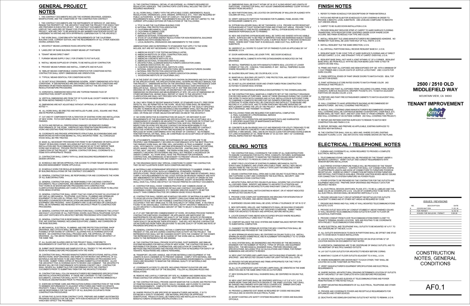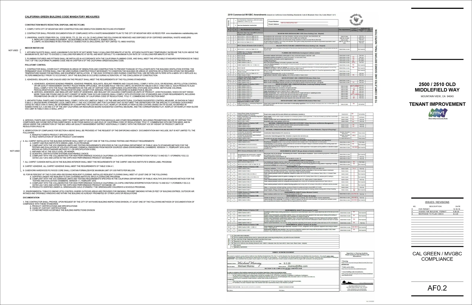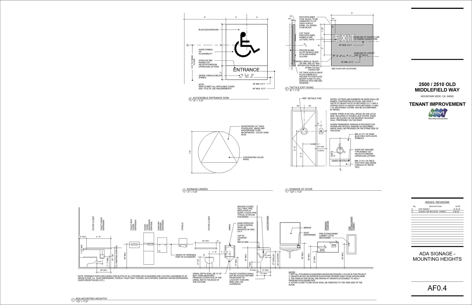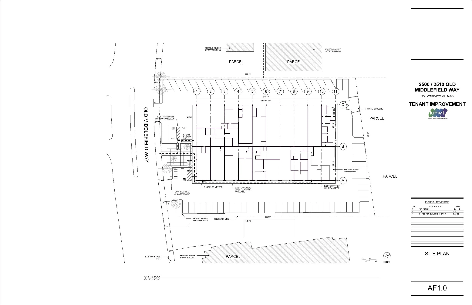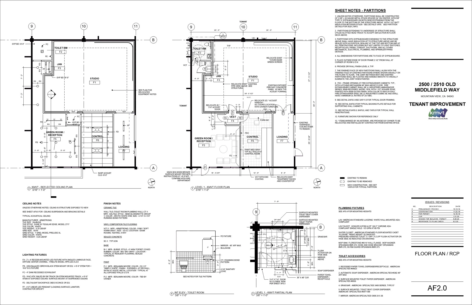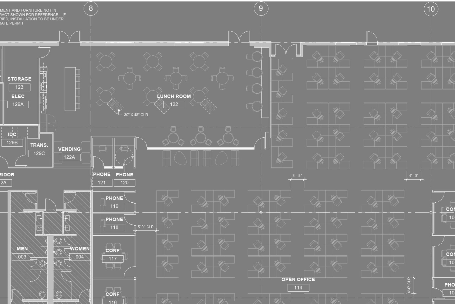
Case Studies
Jump to: Commercial | Residential or for project types and detail drawing examples—Gallery.
Selected case studies show typical drawing sets prepared in Revit and approved for permit, across residential and commercial projects.
Each illustrates the level of detail, coordination, and clarity delivered by plan + detail. Drawing format and sheet organization can be adapted to match client standards. Click any project for drawing scope, documentation style, and production approach.
Share your project needs — we’ll follow up.
Case Study 1 — Mid-Century Residential Upgrade for Resale
A full renovation and market-based reconfiguration of a mid-century home for a speculative developer, focused on increasing resale value and livability. The design responds to contemporary preferences for more open, connected interior flow—achieved through selective demolition, expanded program areas, and modernization of key systems.
Scope Highlights
Removed partitions to open the kitchen/dining area and connect stair to new lower-level living space
Expanded kitchen with new layout, cabinetry, fixtures, and finishes
Enlarged primary bath to include double vanity and large-format shower
Converted basement to add guest bedroom, full bath, and a spacious media room partitioned from garage
Upgraded electrical, lighting, and HVAC systems to meet current code
Quick turnaround Revit documentation for permit and construction.
Case Study 2 - Tenant Improvement for a Digital Imaging Technology Company
This tenant improvement project transformed a high-bay warm shell into a flexible open office for a digital imaging technology company undergoing a strategic downsizing. Designed and documented as a solo effort, the project moved from concept to permit-ready construction documents in just nine weeks—navigating fast-track coordination and pandemic-era disruptions.
Scope Highlights
Solo architect responsible for full design and documentation
9-week turnaround from concept to permit + construction set
Warm shell adapted into high-bay open office layout
Client downsizing required efficient, flexible planning
Fully coordinated with design-build MEP team
Construction interrupted by COVID-19 shutdowns
Delivered under tight schedule with remote coordination
view more Commercial
Case Study 3 - Urban Infill Residential Renovation
A technically challenging interior renovation and full structural upgrade of an existing urban residence. Documentation involved extensive plan check review, capturing a complex design that integrated new living spaces, circulation upgrades, and complete system modernization—all within a tightly constrained urban lot and a demanding regulatory environment.
Scope Highlights:
Roof deck addition with stair access and skylight roof hatch
Primary suite with balcony and en suite bath
Elevated dining area with panoramic view via fire-rated full-width window
New Guest room/study with compact en suite bath
Added bedroom, storage areas, and dual-level side yard access
Full HVAC, electrical, and plumbing upgrades to current code
Case Study 4 - Warehouse Conversion: Public Access Television Studio
A fast-tracked tenant improvement project focused on functional planning and permit-ready documentation for a public access television studio relocating to a warm-shell warehouse.
Scope Highlights:
Design for broadcast studio, control room, green room, and loading bay
Sound attenuation coordination for interior partitions
Site upgrades for ADA compliance: path of travel, parking, and entry
Site work: landscape, trash/recycling enclosure, signage, and parking striping
Documentation for planning and building permit submittals, including plan check response





